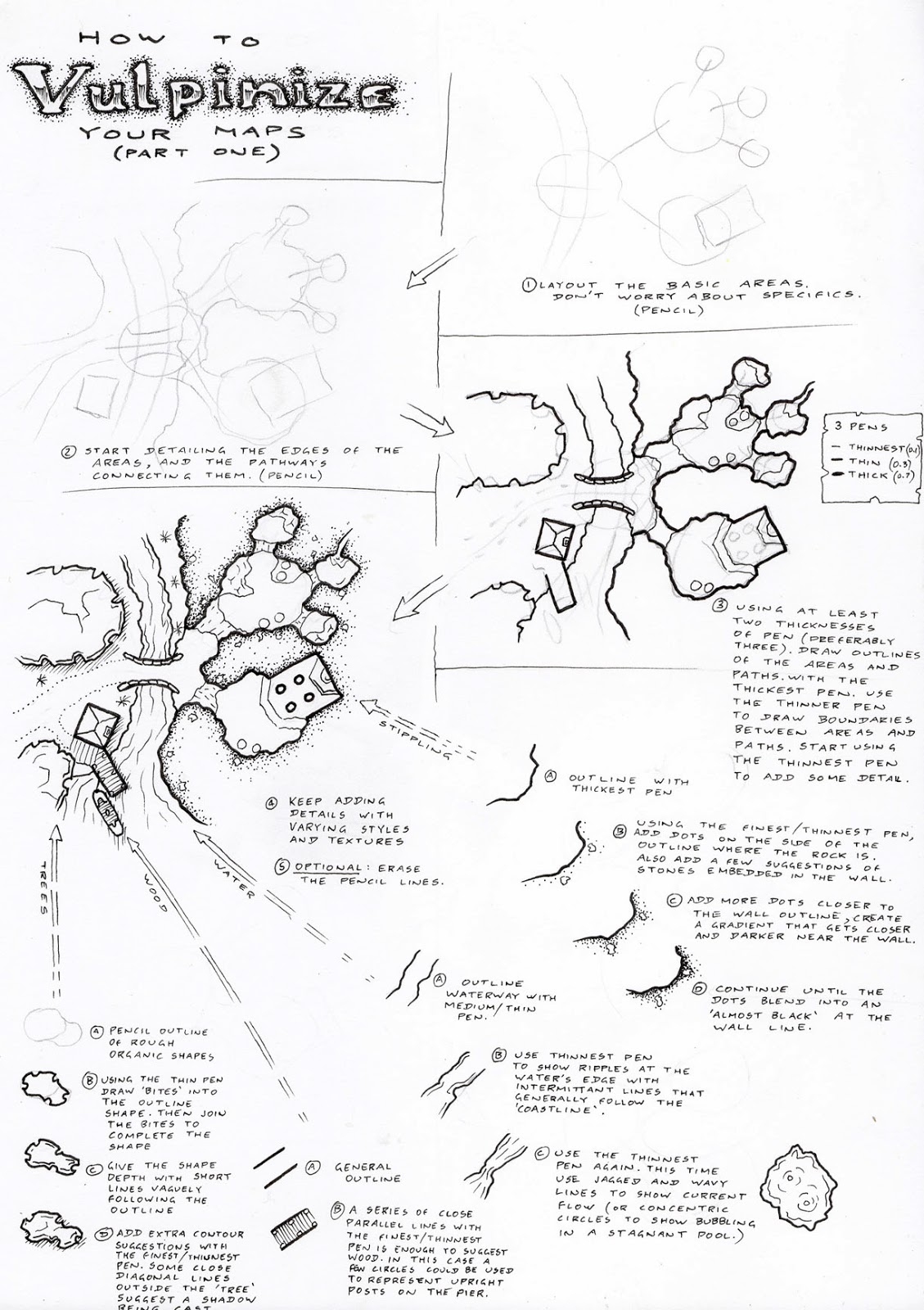Tower Blueprints
The last post depicted the people of the tower...this one depicts some blueprints of the tower.
I've still got a whole heap of half-completed sketches in my notepad, these should be completed and added to the collection soon.
First, the general layout of the tower
Then a few specific parts of the tower. Including the first few which are accommodations and locations where denizens of the tower live, sleep or store their stuff.
These next ones are places where work is done, and general utilities scattered through the tower.
A few images of detailed elements that don't really fit the two categories above, things like pools and meeting halls where people gather for assorted reasons.
Then some blanks for people to make their own.
























.png)

Comments